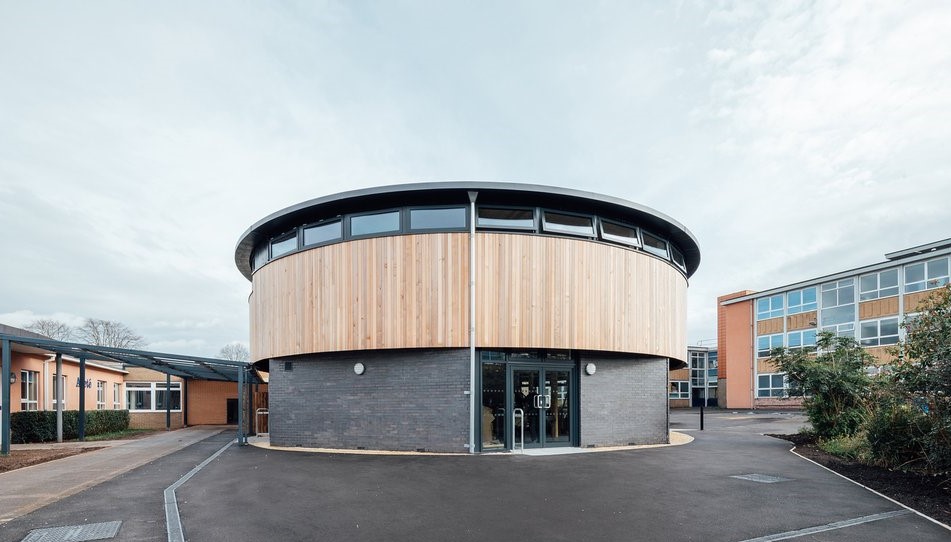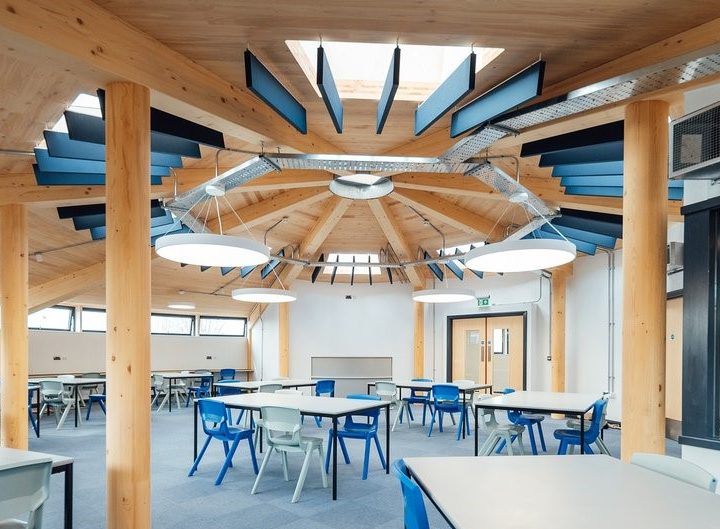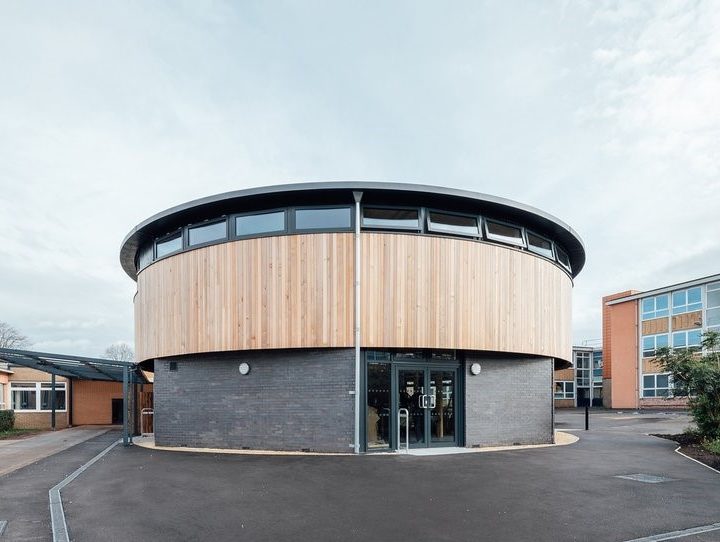St Bede’s College

St Bede’s College wanted to build a brand new sixth form college to support more students at sixth form level.
The project involved building an octagon shaped building in the centre of the site and adjacent to the live college buildings either side.
Te building wad made from timber frame with exposed gluam beams and a cross laminated timber floor and roof. The upstairs was also clad in decor to complete a sustainable look.
Inside the building the ground floor is made up of a kitchenette and social space, with the upstairs as an open plan study area with built in workbench around its circumference, all fitted with data and power cables.
MJD were responsible for all the mechanical works involved within the intricate build, including:-
- Design
- Above Ground Drainage
- Domestic Water Services
- Heating Installations
- Ventilation
- Sanitaryware
- Plant room.
This was a great project to be involved with and lead to a great review from our client:-
‘Just an email to say thank you for the work you did at the above project, Client is very happy with the end result.’


